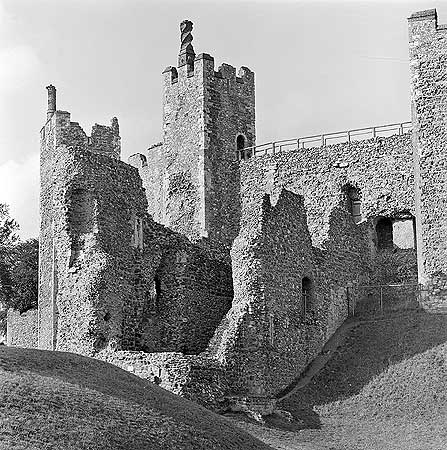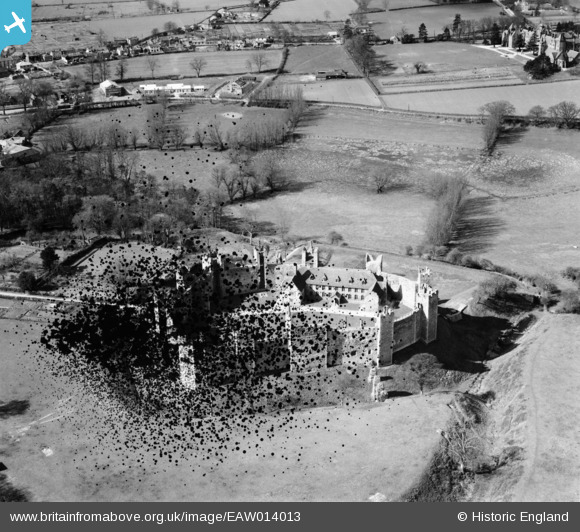EAW014013 ENGLAND (1948). Framlingham Castle, Framlingham, 1948. This image has been produced from a damaged negative.
© Hawlfraint cyfranwyr OpenStreetMap a thrwyddedwyd gan yr OpenStreetMap Foundation. 2026. Trwyddedir y gartograffeg fel CC BY-SA.
Delweddau cyfagos (22)
Manylion
| Pennawd | [EAW014013] Framlingham Castle, Framlingham, 1948. This image has been produced from a damaged negative. |
| Cyfeirnod | EAW014013 |
| Dyddiad | 23-March-1948 |
| Dolen | |
| Enw lle | FRAMLINGHAM |
| Plwyf | FRAMLINGHAM |
| Ardal | |
| Gwlad | ENGLAND |
| Dwyreiniad / Gogleddiad | 628578, 263742 |
| Hydred / Lledred | 1.3471089482825, 52.223965740444 |
| Cyfeirnod Grid Cenedlaethol | TM286637 |
Pinnau

Matt Aldred edob.mattaldred.com |
Sunday 21st of February 2021 08:34:55 PM | |

Matt Aldred edob.mattaldred.com |
Sunday 21st of February 2021 08:34:30 PM | |

totoro |
Thursday 26th of June 2014 11:31:59 PM | |

totoro |
Thursday 26th of June 2014 11:29:38 PM | |

totoro |
Thursday 26th of June 2014 10:53:50 PM | |

totoro |
Thursday 26th of June 2014 10:47:17 PM |
Cyfraniadau Grŵp

Panoramic photo of the inside of Framlingham Castle taken from the south wall Copyright Evan Fetherolf 2009 Licenced under Creative Commons Attribution licence. Source: [[File:Framlingham pan 2.jpg]] |

totoro |
Thursday 26th of June 2014 11:08:46 PM |

FRAMLINGHAM CASTLE Post code IP13 9BS Grade 1 listed building - English Heritage Building ID: 286297 The castle is open daily in Summer to the public for a fee (otherwise weekends only). Castle ruins. Battlemented curtain walls and 13 square towers built by Roger Bigod II in a reconstruction of 1190-1200, incorporating fragments, between the 6th and 7th towers,of walls and of a stone hall built in the early C12 by Hugh Bigod. Two large lakes, called meres, were formed alongside the castle by damming a local stream. The southern mere, still visible today, had its origins in a smaller, natural lake; once dammed, it covered 9.4 hectares (23 acres) and had an island with a dovecote built on it. It is uncertain exactly when the meres were first built. Gateway and bridge built by Thomas Howard, 3rd Duke of Norfolk, circa 1520-30 to replace the earlier drawbridge. Under Elizabeth it was used as a prison for Catholic priests, but upon her death it was once more returned to the Howards. By 1600 the castle prison contained 40 prisoners, Roman Catholic priests and recusants. In 1635 the castle was sold by Theophilus Howard, Earl of Suffolk, to Sir Robert Hitcham, who bequeathed it in the following year to Pembroke College, Cambridge, stipulating that the buildings within the walls (but not the walls) should be demolished and a Poor-House built. The buildings were gradually demolished during the course of the next century. (The poorhouse itself is a separately listed Grade 1 building - English Heritage Building ID: 286298 There were three periods of use as a poor house. The first building was later used as a pub. Most of the remains now visible are of the 1st and third periods) The poorhouse on the castle site was finally closed by 1839. Following Hitcham's death the castle was used as a poorhouse, and later (1666), to house victims of the Plague. Over the intervening centuries Framlingham has been used variously as a courthouse, drill hall, meeting hall, workhouse, and a fire station, before finally passing into the hands of English Heritage, whose work it has been to preserve the castle. See wikipedia article [[Framlingham Castle]] Image: Photographer John Gay, 1975. Not to be reproduced without permission; Copyright English Heritage The Prison Tower projecting from the curtain wall at Framlingham Castle. Image source: http://www.englishheritagearchives.org.uk/SingleResult/Default.aspx? id=1659719&t=Quick&cr=framlingham&io=True&l=all&page=3 |

totoro |
Thursday 26th of June 2014 10:32:12 PM |


![[EAW014013] Framlingham Castle, Framlingham, 1948. This image has been produced from a damaged negative.](http://britainfromabove.org.uk/sites/all/libraries/aerofilms-images/public/100x100/EAW/014/EAW014013.jpg)
![[EAW008412] Framlingham Castle, Framlingham, 1947. This image has been produced from a print.](http://britainfromabove.org.uk/sites/all/libraries/aerofilms-images/public/100x100/EAW/008/EAW008412.jpg)
![[EAW014016] Framlingham Castle, Framlingham, 1948](http://britainfromabove.org.uk/sites/all/libraries/aerofilms-images/public/100x100/EAW/014/EAW014016.jpg)
![[EAW030402] Framlingham Castle, Framlingham, 1950](http://britainfromabove.org.uk/sites/all/libraries/aerofilms-images/public/100x100/EAW/030/EAW030402.jpg)
![[EAW008413] Framlingham Castle and environs, Framlingham, 1947. This image has been produced from a print.](http://britainfromabove.org.uk/sites/all/libraries/aerofilms-images/public/100x100/EAW/008/EAW008413.jpg)
![[EAW008411] Framlingham Castle, Framlingham, 1947](http://britainfromabove.org.uk/sites/all/libraries/aerofilms-images/public/100x100/EAW/008/EAW008411.jpg)
![[EAW008406] Framlingham Castle, Framlingham 1947](http://britainfromabove.org.uk/sites/all/libraries/aerofilms-images/public/100x100/EAW/008/EAW008406.jpg)
![[EAW014019] Framlingham Castle, Framlingham, 1948](http://britainfromabove.org.uk/sites/all/libraries/aerofilms-images/public/100x100/EAW/014/EAW014019.jpg)
![[EAW014014] Framlingham Castle and the town, Framlingham, 1948. This image has been produced from a damaged negative.](http://britainfromabove.org.uk/sites/all/libraries/aerofilms-images/public/100x100/EAW/014/EAW014014.jpg)
![[EAW008408] Framlingham Castle, Framlingham, 1947](http://britainfromabove.org.uk/sites/all/libraries/aerofilms-images/public/100x100/EAW/008/EAW008408.jpg)
![[EAW008410] Framlingham Castle, Framlingham, 1947. This image has been produced from a print.](http://britainfromabove.org.uk/sites/all/libraries/aerofilms-images/public/100x100/EAW/008/EAW008410.jpg)
![[EAW008407] Framlingham Castle, Framlingham, 1947](http://britainfromabove.org.uk/sites/all/libraries/aerofilms-images/public/100x100/EAW/008/EAW008407.jpg)
![[EAW037246] Framlingham Castle, Framlingham, 1951. This image has been produced from a print.](http://britainfromabove.org.uk/sites/all/libraries/aerofilms-images/public/100x100/EAW/037/EAW037246.jpg)
![[EAW014015] Framlingham Castle, Framlingham, 1948. This image has been produced from a damaged negative.](http://britainfromabove.org.uk/sites/all/libraries/aerofilms-images/public/100x100/EAW/014/EAW014015.jpg)
![[EAW014017] Framlingham Castle and environs, Framlingham, 1948](http://britainfromabove.org.uk/sites/all/libraries/aerofilms-images/public/100x100/EAW/014/EAW014017.jpg)
![[EAW037245] Framlingham Castle, Framlingham, 1951. This image has been produced from a print.](http://britainfromabove.org.uk/sites/all/libraries/aerofilms-images/public/100x100/EAW/037/EAW037245.jpg)
![[EAW030401] Framlingham Castle, Framlingham, 1950](http://britainfromabove.org.uk/sites/all/libraries/aerofilms-images/public/100x100/EAW/030/EAW030401.jpg)
![[EAW008409] Framlingham Castle, Framlingham, 1947. This image has been produced from a print.](http://britainfromabove.org.uk/sites/all/libraries/aerofilms-images/public/100x100/EAW/008/EAW008409.jpg)
![[EAW037247] Framlingham Castle and town, Framlingham, 1951. This image has been produced from a print.](http://britainfromabove.org.uk/sites/all/libraries/aerofilms-images/public/100x100/EAW/037/EAW037247.jpg)
![[EAW030400] Framlingham Castle and the town, Framlingham, 1950](http://britainfromabove.org.uk/sites/all/libraries/aerofilms-images/public/100x100/EAW/030/EAW030400.jpg)
![[EAW014018] Framlingham Castle and Badingham Road, Framlingham, 1948](http://britainfromabove.org.uk/sites/all/libraries/aerofilms-images/public/100x100/EAW/014/EAW014018.jpg)
![[EAW014020] Framlingham Castle and environs, Framlingham, from the south-east, 1948](http://britainfromabove.org.uk/sites/all/libraries/aerofilms-images/public/100x100/EAW/014/EAW014020.jpg)