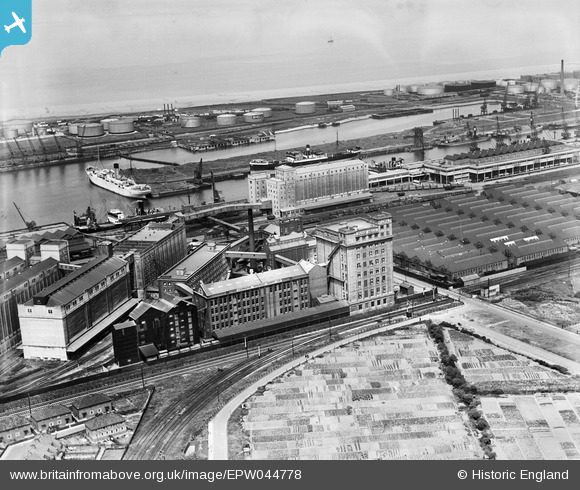© Copyright OpenStreetMap contributors and licensed by the OpenStreetMap Foundation. 2026. Cartography is licensed as CC BY-SA.
Details
| Title |
[EPW044778] Co-operative Wholesale Society Flour Mill and other buildings at the Royal Edward Dock, Avonmouth, 1934 |
| Reference |
EPW044778 |
| Date |
June-1934 |
| Link |
|
| Place name |
AVONMOUTH |
| Parish |
|
| District |
|
| Country |
ENGLAND |
| Easting / Northing |
351332, 178643 |
| Longitude / Latitude |
-2.7012740684658, 51.504139960452 |
| National Grid Reference |
ST513786 |
Pins
 Eastern Arm. |

steve |
Friday 4th of December 2015 11:39:35 PM |
 Improvements to grain handling at Royal Edward Dock.
The Port of Bristol Authority obtained Parliamentary powers in 1918 to increase the grain handling capacity at Avonmouth. Estimated cost £1000 000. To facilitate this the Royal Edward Dock would be extended by 1700 feet forming the Eastern Arm. Two new granary buildings and two grain storage sheds would also be built along with the necessary grain handling equipment. Work started on the new arm at the end of 1924. The work was carried out by civil engineering contractors, Sir William Arrol and Co, Ltd. Earth and mud were excavated by steam navvy, (hydraulic shovel) and removed from the site by ten truck, contractor trains. The spoil was used for levelling work from the new arm up as far as Holesmouth.
Transit Granary, granary number 3.
The Transit Granary is of reinforced concrete construction and has two wings, referred to as east and west wings. Between these two silo buildings is a covered railway loading area with a pitched roof. The silo buildings and elevator towers have hipped roofs with roof monitors. In this photograph the east wing faces the camera. Approximate dimensions of the east wing are, length 262ft, width 44ft, and the height of the elevator tower 106ft. The approximate dimensions of the west wing are, length 275ft, width 22ft, and height of elevator tower 75ft.
The grain is transferred from ship to shore by a combination of pneumatic and bucket elevators. Also in use a travelling jib type intake conveyor with a capacity of 200 tons of grain per hour. The grain is then deposited on to band conveyors in a conveyor gallery running the whole length of the quay, from here it is carried to the Transit Granary.
At the Transit Granary elevator tower, (referred to as the machinery house or plant room) the grain is raised by bucket elevator and discharged into 5,000-lb. automatic weighing machines. After weighing, the grain is taken to the top floor where the grain is discharged on to conveyor bands running the length of the granary above the grain silos, a silo is selected and grain is discharged into it. The east wing has 68 grain storage silos or cells, and the west wing has 38. The Transit Granary has a total capacity of 12,000 tons. If the Transit Granary is at or near full capacity grain is transferred to one of the other granaries in the system by conveyor band.
The loading of bulk grain or grain in sacks to river craft is carried out from the waterside of the west wing. Products in sacks to be delivered by rail are despatched from loading platforms at the east wing and the land side of the west wing. Road vehicles are dealt with at the east wing and waterside of the west. Plant for loading bulk rail and road vehicles is also available. |

steve |
Friday 4th of December 2015 11:30:41 PM |
 Royal Edward Dock |

Class31 |
Saturday 22nd of February 2014 08:07:23 PM |





![[EPW044778] Co-operative Wholesale Society Flour Mill and other buildings at the Royal Edward Dock, Avonmouth, 1934](http://britainfromabove.org.uk/sites/all/libraries/aerofilms-images/public/100x100/EPW/044/EPW044778.jpg)
![[EPW014697] Co-operative Wholesale Society Flour Mill and other buildings at the Royal Edward Dock, Avonmouth, 1926. This image has been produced from a print.](http://britainfromabove.org.uk/sites/all/libraries/aerofilms-images/public/100x100/EPW/014/EPW014697.jpg)
![[EPW044780] Co-operative Wholesale Society Flour Mill and other buildings at the Royal Edward Dock, Avonmouth, 1934](http://britainfromabove.org.uk/sites/all/libraries/aerofilms-images/public/100x100/EPW/044/EPW044780.jpg)
![[EPW044776] Co-operative Wholesale Society Flour Mill and other buildings at the Royal Edward Dock, Avonmouth, 1934](http://britainfromabove.org.uk/sites/all/libraries/aerofilms-images/public/100x100/EPW/044/EPW044776.jpg)
![[EPW044775] Co-operative Wholesale Society Flour Mill and other buildings at the Royal Edward Dock, Avonmouth, 1934](http://britainfromabove.org.uk/sites/all/libraries/aerofilms-images/public/100x100/EPW/044/EPW044775.jpg)
![[EPW044777] Co-operative Wholesale Society Flour Mill and other buildings at the Royal Edward Dock, Avonmouth, 1934](http://britainfromabove.org.uk/sites/all/libraries/aerofilms-images/public/100x100/EPW/044/EPW044777.jpg)
![[EPW044779] The Royal Edward Dock, Avonmouth, from the south-east, 1934](http://britainfromabove.org.uk/sites/all/libraries/aerofilms-images/public/100x100/EPW/044/EPW044779.jpg)
![[EPW005537] The Royal Edward Dock, Avonmouth, 1921](http://britainfromabove.org.uk/sites/all/libraries/aerofilms-images/public/100x100/EPW/005/EPW005537.jpg)
![[EPW044781] The Royal Edward Dock, Avonmouth, from the south-east, 1934](http://britainfromabove.org.uk/sites/all/libraries/aerofilms-images/public/100x100/EPW/044/EPW044781.jpg)
![[EPW019269] The Royal Edward Dock, Avonmouth, 1927](http://britainfromabove.org.uk/sites/all/libraries/aerofilms-images/public/100x100/EPW/019/EPW019269.jpg)
![[EPW008648] Granary at Royal Edward Dock, Avonmouth, 1923](http://britainfromabove.org.uk/sites/all/libraries/aerofilms-images/public/100x100/EPW/008/EPW008648.jpg)
![[EAW002256] The Port of Bristol Authority Royal Edward Docks, Avonmouth, 1946. This image has been produced from a print.](http://britainfromabove.org.uk/sites/all/libraries/aerofilms-images/public/100x100/EAW/002/EAW002256.jpg)
![[EPW005533] The Royal Edward Dock, Avonmouth, 1921. This image has been produced from a print.](http://britainfromabove.org.uk/sites/all/libraries/aerofilms-images/public/100x100/EPW/005/EPW005533.jpg)
![[EPW005518] No. 1 Granary and warehouses beside the Royal Edward Dock, Avonmouth, from the south-west, 1921](http://britainfromabove.org.uk/sites/all/libraries/aerofilms-images/public/100x100/EPW/005/EPW005518.jpg)
![[EAW002055] Avonmouth Docks, Avonmouth, 1946. This image has been produced from a print.](http://britainfromabove.org.uk/sites/all/libraries/aerofilms-images/public/100x100/EAW/002/EAW002055.jpg)
![[EPW019268] The docks and environs, Avonmouth, 1927](http://britainfromabove.org.uk/sites/all/libraries/aerofilms-images/public/100x100/EPW/019/EPW019268.jpg)
![[EAW002243] The Port of Bristol Authority Royal Edward Docks, Avonmouth, from the south, 1946. This image has been produced from a print.](http://britainfromabove.org.uk/sites/all/libraries/aerofilms-images/public/100x100/EAW/002/EAW002243.jpg)
![[EPW037152] Avonmouth Docks, Avonmouth, from the south-west, 1931. This image has been produced from a copy-negative.](http://britainfromabove.org.uk/sites/all/libraries/aerofilms-images/public/100x100/EPW/037/EPW037152.jpg)