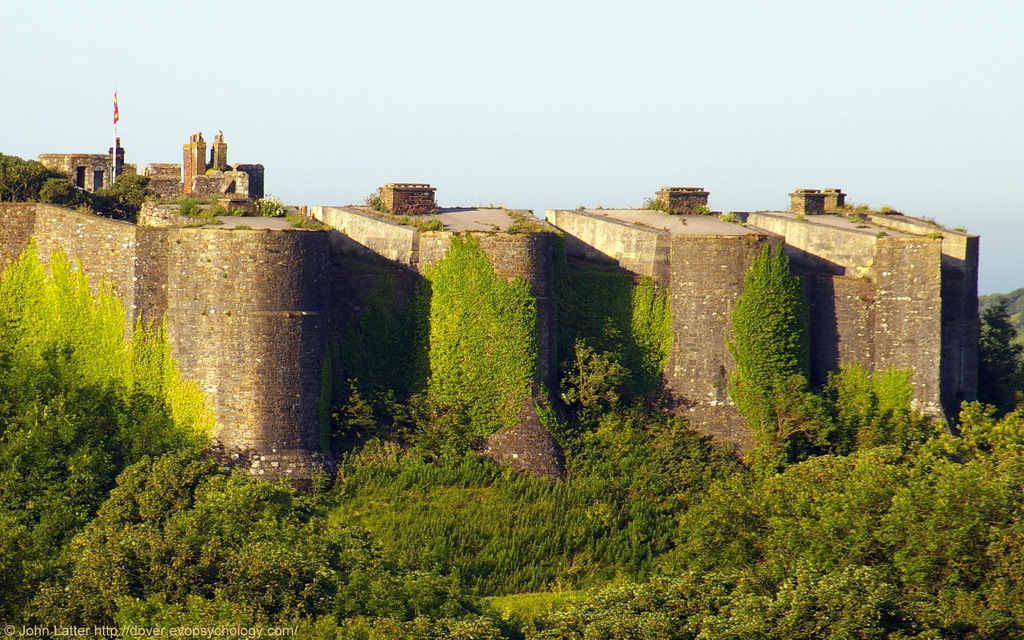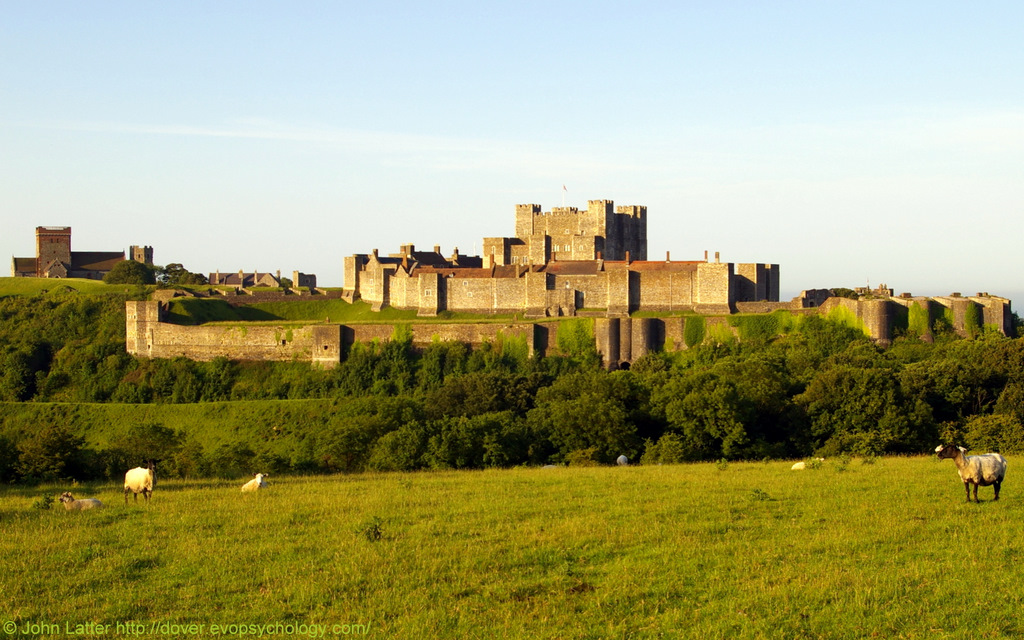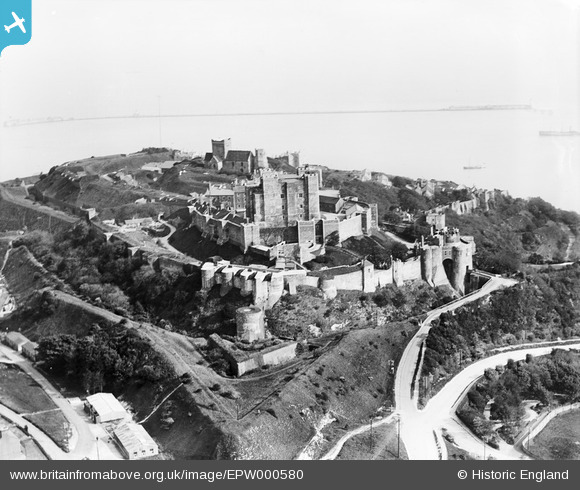EPW000580 ENGLAND (1920). Dover Castle, Dover, 1920
© Copyright OpenStreetMap contributors and licensed by the OpenStreetMap Foundation. 2026. Cartography is licensed as CC BY-SA.
Nearby Images (14)
Details
| Title | [EPW000580] Dover Castle, Dover, 1920 |
| Reference | EPW000580 |
| Date | April-1920 |
| Link | |
| Place name | DOVER |
| Parish | DOVER |
| District | |
| Country | ENGLAND |
| Easting / Northing | 632393, 142039 |
| Longitude / Latitude | 1.321868947383, 51.129872741762 |
| National Grid Reference | TR324420 |
Pins

John Latter |
Tuesday 24th of July 2012 06:00:41 AM | |

John Latter |
Tuesday 24th of July 2012 05:48:30 AM | |

John Latter |
Saturday 21st of July 2012 01:56:17 AM | |

John Latter |
Friday 20th of July 2012 05:26:05 PM | |

John Latter |
Tuesday 17th of July 2012 08:32:12 AM |
User Comment Contributions
The central Keep, or Great Tower, and ex-Palace Tower, of Dover Castle is 83 feet (25.3m) high and just under 100 feet (30m) square with walls up to 21 feet (6.5m) thick. The architect was 'Maurice the Engineer' (or Mason) and it was built between 1180-1185 during the reign of Henry II. Around the Keep are the towers and massive walls of the Inner Bailey (or Inner Curtain Wall) In turn, the Inner Curtain Wall is contained within the Outer Curtain Wall that has two main entrances at Canons Gateway and Constable's Gateway. Behind and just to the left of the Keep are the AD 46 East Roman Pharos (a lighthouse or watchtower) and adjacent church of St Mary-in-Castro, commonly termed Saxon but also attributed to the second-century King Lucius of Britain who ruled under the Romans. The West Roman Pharos is known as the Bredenstone. Castle, Church, and Pharos are Dover Listed Buildings and Dover English Heritage sites. Modern photos of Dover Castle can be seen at: http://www.panoramio.com/user/250345/tags/Dover%20Castle |

John Latter |
Tuesday 24th of July 2012 06:02:06 AM |

Clicking on the "see image record" link displays the aerial photo complete with pins (placemarks) and a zoom feature for registered members. One pin has the following caption: An 1869 Victorian drawing of Constable's Gate of Dover Castle, Kent, UK. Constable's Tower was built by John de Fiennes under William the Conqueror and for this reason was once known as Fiennes' Tower. Rebuilt after 1216 Siege of Dover by Hubert de Burgh under Henry III. This illustration, possibly by S or G Winebridge (indistinct lettering), was printed by W. W. Sprague and Co. Ltd. of London. Constable's Gateway was modernized in 1882 and is now the living quarters of the Deputy Constable of Dover Castle. 1899 source: "For a long time the porter's lodge contained a sword, an old key, and a horn, which were described as belonging to the days of Julius Caesar." Dover's Norman Castle is an English Heritage site, Grade I Listed Building, and Scheduled Ancient Monument. More information at: http://doveruk.blogspot.com/2011/12/constables-gate-entrance-to-lock-and.html |

John Latter |
Tuesday 17th of July 2012 08:34:22 AM |

This view shows the Keep (or "Great Tower"), Forebuilding, Inner Curtain Wall, and Eastern Outer Curtain Wall (North) of Dover Castle. Keep has replica medieval Royal Palace. Inner Bailey: Arthur's Hall, Queen's Regiment and PWRR museum. King's Gate, North Barbican, Colton Gate, and Bell Battery. Outer curtain wall: Avranches Tower, Norfolk Towers, Fitzwilliam's Gate, North Watchtower and South Watchtower. Also: Constable's Gateway, Garrison School, Roman Pharos, and Saxon St Mary-in-Castro church. View: hidden East Wing Battery of Victorian Fort Burgoyne (ex-Castle Hill Fort). The field (no access without permission) is where part of the French army were arrayed during the Great Siege of 1216. Listed Building and English Heritage site. History photo. More at: http://www.panoramio.com/photo/56833943 |

John Latter |
Tuesday 24th of July 2012 05:52:45 AM |

The Norfolk Towers at the northern end of Dover Castle viewed from a field where French soldiers stood during the Great Siege of 1216, now adjacent to the hidden East Wing of the Victorian Fort Burgoyne. Zoom shot of 400 yards. The main entrance to Dover Castle prior to 1216 was the North Entrance, or Northgate. During the siege, engineers of the Dauphin (Prince Louis, later Louis VIII of France) so damaged the eastern gate tower of the North Entrance by mining that Hubert de Burgh (Constable of Dover Castle under King John, then Henry III) subsequently sealed the gateway. Norfolk Towers, St John's Tower, and Spur built in its place. St John's Tower connected to castle interior by an underground passage/tunnel. Listed Building and English Heritage site. History photo. More at: http://www.panoramio.com/photo/54910305 |

John Latter |
Tuesday 24th of July 2012 06:02:06 AM |
The central Keep, or Great Tower, and ex-Palace Tower, of Dover Castle is 83 feet (25.3m) high and just under 100 feet (30m) square with walls up to 21 feet (6.5m) thick. The architect was 'Maurice the Engineer' (or Mason) and it was built between 1180-1185 during the reign of Henry II. Around the Keep are the towers and massive walls of the Inner Bailey (or Inner Curtain Wall) In turn, the Inner Curtain Wall is contained within the Outer Curtain Wall that has two main entrances at Canons Gateway and Constable's Gateway. Behind and just to the left of the Keep are the AD 46 East Roman Pharos (a lighthouse or watchtower) and adjacent church of St Mary-in-Castro, commonly termed Saxon but also attributed to the second-century King Lucius of Britain who ruled under the Romans. The West Roman Pharos is known as the Bredenstone. Castle, Church, and Pharos are Dover Listed Buildings and Dover English Heritage sites. |

John Latter |
Tuesday 24th of July 2012 05:41:20 AM |

This modern view shows the Keep (or "Great Tower"), Forebuilding, Inner Curtain Wall, and Eastern Outer Curtain Wall (North) of Dover Castle. Keep has replica medieval Royal Palace. Inner Bailey: Arthur's Hall, Queen's Regiment and PWRR museum. King's Gate, North Barbican, Colton Gate, and Bell Battery. Outer curtain wall: Avranches Tower, Norfolk Towers, Fitzwilliam's Gate, North Watchtower and South Watchtower. Also: Constable's Gateway, Garrison School, Roman Pharos, and Saxon St Mary-in-Castro church. Photo taken from hidden East Wing Battery of Victorian Fort Burgoyne (ex-Castle Hill Fort). The field (no access without permission) is where part of the French army were arrayed during the Great Siege of 1216. Listed Building and English Heritage site. History photo. More at: http://www.panoramio.com/photo/56833943 |

John Latter |
Tuesday 24th of July 2012 05:41:20 AM |


![[EPW000580] Dover Castle, Dover, 1920](http://britainfromabove.org.uk/sites/all/libraries/aerofilms-images/public/100x100/EPW/000/EPW000580.jpg)
![[EAW007620] Dover Castle, Dover, from the north-west, 1947](http://britainfromabove.org.uk/sites/all/libraries/aerofilms-images/public/100x100/EAW/007/EAW007620.jpg)
![[EPW000570] The castle, Dover, 1920. This image has been produced from a copy negative.](http://britainfromabove.org.uk/sites/all/libraries/aerofilms-images/public/100x100/EPW/000/EPW000570.jpg)
![[EPW000345] Dover Castle, Dover, 1920](http://britainfromabove.org.uk/sites/all/libraries/aerofilms-images/public/100x100/EPW/000/EPW000345.jpg)
![[EAW007607] Dover Castle, Dover, 1947](http://britainfromabove.org.uk/sites/all/libraries/aerofilms-images/public/100x100/EAW/007/EAW007607.jpg)
![[EAW006159] Dover Castle, Dover, 1947](http://britainfromabove.org.uk/sites/all/libraries/aerofilms-images/public/100x100/EAW/006/EAW006159.jpg)
![[EPW000346] Dover Castle, St Mary's Church and the Pharos, Dover, 1920](http://britainfromabove.org.uk/sites/all/libraries/aerofilms-images/public/100x100/EPW/000/EPW000346.jpg)
![[EAW007619] Dover Castle, Dover, from the north-east, 1947](http://britainfromabove.org.uk/sites/all/libraries/aerofilms-images/public/100x100/EAW/007/EAW007619.jpg)
![[EAW006158] Dover Castle and environs, Dover, 1947](http://britainfromabove.org.uk/sites/all/libraries/aerofilms-images/public/100x100/EAW/006/EAW006158.jpg)
![[EPW017126] Dover Castle and the harbour, Dover, 1926](http://britainfromabove.org.uk/sites/all/libraries/aerofilms-images/public/100x100/EPW/017/EPW017126.jpg)
![[EAW007616] Dover Castle, Dover, from the north-east, 1947](http://britainfromabove.org.uk/sites/all/libraries/aerofilms-images/public/100x100/EAW/007/EAW007616.jpg)
![[EAW022986] Dover Castle, Dover, 1949](http://britainfromabove.org.uk/sites/all/libraries/aerofilms-images/public/100x100/EAW/022/EAW022986.jpg)
![[EPW000574] The castle, Dover, 1920. This image has been produced from a copy negative.](http://britainfromabove.org.uk/sites/all/libraries/aerofilms-images/public/100x100/EPW/000/EPW000574.jpg)
![[EPW017125] Dover Castle and the harbour, Dover, 1926](http://britainfromabove.org.uk/sites/all/libraries/aerofilms-images/public/100x100/EPW/017/EPW017125.jpg)





