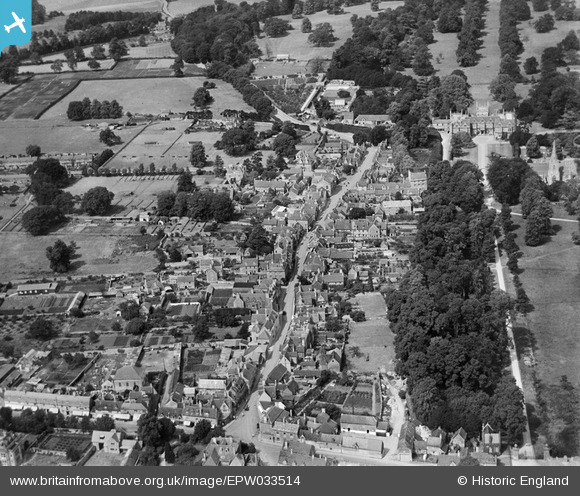
The Grove 25/3/2014 see listing particulars
CORSHAM PICKWICK ROAD
ST 87 70
(south side)
5/323 The Grove
(formerly listed as The Grove
20.12.60 with forecourt wall and gates)
GV II*
House, 1737 (Pevsner) extended early C19, ashlar with hipped slate
and stone tiled roofs. Two rear ridge stacks to main range. Two
storeys and attic, square plan with added wings to rear. Formal 5-
window main front with projected centre, channelled angle
pilasters, raised plinth, moulded cornices over main floors, upper
cornice with dentils, parapet with fielded panels over each bay and
2 segmental-pedimented dormers. Centre has 6-panel door in
architrave with segmental-pedimented surround on fluted Ionic
pilasters. Floral ornament in tympanum. First floor centre has
12-pane window in architrave with pedimented surround on Corinthian
pilasters. To each side 2-window range of 12-pane thick glazing
bar sashes in architraves with moulded sills and fielded-panelled
aprons below. West end is rubble stone with upper dripcourse, C20
two-storey canted bay to left and one-window range of 3-light bead-
moulded windows with dripstones to right. East side is rubble
stone with similar one window range of 3-light windows to left.
South-west rear wing paired with matching block added to south-east
angle of original house, rear right side of original range built
out as centrepiece of new south front. Two segmental dormers to
original rear roof. Wings and centre, probably early C19, are
ashlar, 2 storeys with hipped roofs and side wall stacks to wings.
Wings have low ground floor, tall upper floor, raised plinth, band,
moulded cornice and parapet, cornice carried around centre but with
balustrade over. Wings each have large south end bow with 3 large
arched unmoulded upper windows and plate-glass sashes and 3 plain
ground floor openings, door flanked by 12-pane sashes to west wing,
window in former door flanked by blank panels to east wing. Centre
has arched recess framing very large upper semi-circular window
with intersecting glazing bars. Two small circular openings each
side. Sill course and band below. Ground floor has 12-pane sashes
flanking half-glazed door. Curved screen walls each side of wings,
ashlar with moulded coping and doorways in blocked architraves with
voussoirs and keyblocks, pulvinated friezes and pediments, probably
early C18. Interior not inspected, said to have fine early C18
panelling and staircase. (N. Pevsner, Wiltshire, 1975 196).
Listing NGR: ST8716370233








![[EPW033514] The High Street, Corsham, 1930](http://britainfromabove.org.uk/sites/all/libraries/aerofilms-images/public/100x100/EPW/033/EPW033514.jpg)
![[EAW028643] The High Street and Corsham Court, Corsham, 1950](http://britainfromabove.org.uk/sites/all/libraries/aerofilms-images/public/100x100/EAW/028/EAW028643.jpg)
![[EAW028642] The High Street and Corsham Court, Corsham, 1950](http://britainfromabove.org.uk/sites/all/libraries/aerofilms-images/public/100x100/EAW/028/EAW028642.jpg)
![[EPR000170] The town, Corsham, 1934](http://britainfromabove.org.uk/sites/all/libraries/aerofilms-images/public/100x100/EPR/000/EPR000170.jpg)
![[EPW033512] Pickwick Road and environs, Corsham, 1930](http://britainfromabove.org.uk/sites/all/libraries/aerofilms-images/public/100x100/EPW/033/EPW033512.jpg)
![[EAW028639] Corsham Court, St Bartholomew's Church and the town, Corsham, 1950](http://britainfromabove.org.uk/sites/all/libraries/aerofilms-images/public/100x100/EAW/028/EAW028639.jpg)
![[EAW028644] Priory Street, Corsham Court and Corsham Park, Corsham, 1950. This image was marked by Aerofilms Ltd for photo editing.](http://britainfromabove.org.uk/sites/all/libraries/aerofilms-images/public/100x100/EAW/028/EAW028644.jpg)
![[EPW033508] Corsham Court, Corsham, 1930](http://britainfromabove.org.uk/sites/all/libraries/aerofilms-images/public/100x100/EPW/033/EPW033508.jpg)
![[EPR000157] Corsham Court and Park, Corsham, from the south, 1934](http://britainfromabove.org.uk/sites/all/libraries/aerofilms-images/public/100x100/EPR/000/EPR000157.jpg)