Groups

Buildings
About the group Images of castles, homes and religious buildings
Created 6 December 2012

AlMu |
||
|
A great view of the University College of Wales buildings, Aberystwyth. One of the oldest colleges in Wales.
|

KimberlyBriscoe |
|
|
A fantastic photograph of Kidwelly Castle
|

KimberlyBriscoe |
|

KimberlyBriscoe |
||

KimberlyBriscoe |
||
|
A fantastic photograph of the National Library of Wales
|

KimberlyBriscoe |
|
|
A moated manor house.
|

Rebecca |
|
|
This site on the coast in North Tyneside has long been very important for defending the North from invasion. The site has the remains of a medieval castle and a monastery. During World War Two a large battery of guns was placed on the site. There is also a coastguard station. It is now (2013) in the care of English Heritage. Find more images of castles on Britain from Above and on the Heritage Explorer website http://www.heritage-explorer.co.uk/web/he/imagebytheme.aspx?ctid=15
|

MM |
|
|
This is a classic 'motte and bailey' castle. You can see the more easily defended, round keep on top of its mound or motte to the left. The bailey was a larger area where there were outbuildings such as stables and where local people and animals could take refuge when the area was under attack. Dudley Zoo was constructed among the woodland surrounding the castle. It opened to the public in May 1937 and is still there today (2013).
Find more images of castle on Britain from Above and on the Heritage Explorer website http://www.heritage-explorer.co.uk/web/he/imagebytheme.aspx?ctid=15 |

MM |
|
|
This image shows the Penn Avenue flats in Old Lenton, Nottingham. They were built in 1926 by Jesse Boot for his own employees and local residents whose homes were demolished to make way for Abbey Bridge road. Enlarged you can clearly see the Lenton war memorial and Albert Ball VC Memorial Homes. In the centre above the flats is Holy Trinity Church, Lenton's parish church. Information supplied by Robert Howard.
|

MM |
|
|
Monasteries were important buildings where monks and nuns lived a life of prayer and service to the local community. Most became ruins after the Dissolution of the Monasteries between 1524 and 1540.
See more images of monasteries from the English Heritage Archive collections on Heritage Explorer http://www.heritage-explorer.co.uk/web/he/imagebytheme.aspx?ctid=12 |

MM |
|
|
Castles were first built in England by the Normans after William the Conqueror invaded and took the throne in 1066. They were used to keep control of the country. They were added to and strengthened over time. See more images of castles from the English Heritage Archive collections on Heritage Explorer http://www.heritage-explorer.co.uk/web/he/imagebytheme.aspx?ctid=15
|

MM |
|
|
61 houses on this site are marked in the First (1880) Edition of the Ordnance Survey map for the area.
|

AlMu |
|
|
From Canmore entry
http://canmore.rcahms.gov.uk/en/site/58454/details/floors+castle/ Floors Castle and its surrounding lands lie to the west of Kelso, overlooking the Tweed. Until the Reformation, the Abbey of Kelso held the estate; thereafter King James VI granted them to one of his favourites, Robert Ker of Cessford, who later became Earl of Roxburghe. The Kers remained a powerful force in politics and the 5th Earl was instrumental in assuring the Union of Parliaments in 1707. As a reward he became the 1st Duke of Roxburghe that year. To reflect his new status, work began on a new residence at Floors in 1721, transforming an old tower-house into a Georgian mansion. William Adam was the architect responsible for designing and building the new mansion, though the Duke appears to have influenced the end result. According to contemporary accounts, the mansion was a fairly plain oblong building with towers projecting at each corner. On either side was a pavilion which housed stables and kitchens. Around 1837, the Castle was significantly remodelled at the request of the 6th Duke, who asked William Henry Playfair to redesign Floors. It is to Playfair that Floors owes its immediately distinctive character and it seems that his aim was to create a mansion fit for the beautiful setting of the Tweed valley. It consists of a four-storeyed and basement, flat-roofed main range, with square towers at each corner, and a two-storeyed extension on the east side. There are flanking single-storeyed ranges on the garden front, behind which are two- and three-storeyed blocks of service accommodation, ranged around open courtyards. Inspiration for the building can be seen in Playfair's work at George Heriot's and Donaldson's Hospitals in Edinburgh. The mansion incorporates features designed to give it the feel of a castle, with battlemented parapets, pepper-pot angle-turrets as well as ornate water-spouts at the head of every wall and cupolas crowning each turret and tower. Playfair added a 'port-cochere', or a porch designed to allow a carriage under it, to the main door entrance. Amongst other features incorporated into Floors by Playfair were facilities for smoking salmon and kippers, essential for any large Victorian country house. |

AlMu |
|

AlMu |

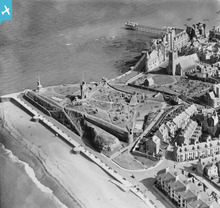


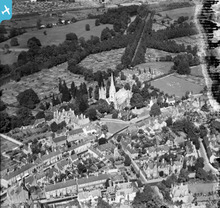


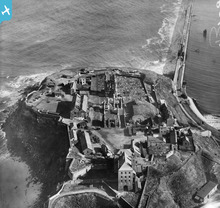


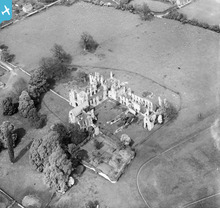
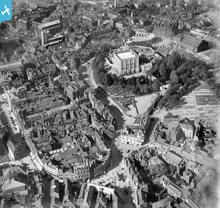
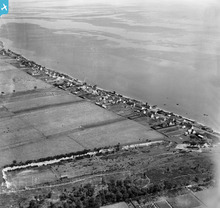


see image record