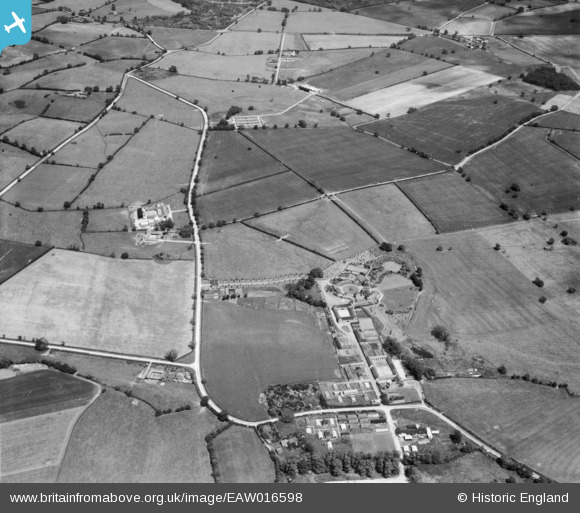 AIRFIELD DISPERSED SITE: e70628 |

Matt Aldred edob.mattaldred.com |
Monday 11th of March 2024 02:13:54 PM |
 Parkhill Farm |

totoro |
Sunday 30th of November 2014 03:51:21 PM |
 Fernfield Farm |

totoro |
Sunday 30th of November 2014 03:49:00 PM |
 Bacon House Farm |

totoro |
Sunday 30th of November 2014 03:47:46 PM |
 Shucklow Hill (road name) |

totoro |
Sunday 30th of November 2014 03:47:01 PM |
 Warren Road |

totoro |
Sunday 30th of November 2014 03:44:58 PM |
 Fir Tree Farm |

totoro |
Sunday 30th of November 2014 03:42:52 PM |
 Manor Farm |

totoro |
Sunday 30th of November 2014 03:40:51 PM |
 Little Horwood Manor, with West Wing Service Buildings, Gardener's Cottage, and Garden Walls and Gat, Little Horwood (MK17 0PU)
Grade 2 listed premises- English Heritage Building ID: 503417
Horwood Manor was commissioned in 1938 by George Gee, an industrialist and partner in Gee Walker Slater (GWS), a major engineering and building firm. The architect was A S G Butler. It was supposedly intended to be used as a hunting box, Gee being a keen supporter of the Whaddon Chase Hunt
It has a butterfly plan, and is built of a dark buff brick with stone detailing (some of it eccentrically placed in a way that is hard to explain) and tiled roofs, reinforced steel joists are used to support the ground floor, and possibly in other elements of its construction.
Flanking walls lead from the end towers to two-storey pavilions (each now a separate residence), one a former garage and the other once the gardener's cottage.
A short service range, mainly single-storey garages (that behind the western pavilion converted to a house in the 1980s) and a former lavatory block (also converted for domestic use) extends the west range beyond the former garage.
The house was apparently never used by Gee and during the war it was requisitioned by the government. Various stories relate to this period in the house's history when it reputedly served as an out-station to Bletchley Park. After the war the building was sold, and remained mothballed until 1984 when it was subdivided into five main freehold properties; the stables were similarly subdivided and converted to four residential units. |

totoro |
Sunday 30th of November 2014 03:39:17 PM |
 Stables at Little Horwood Manor, Little Horwood
Grade 2 listed - English Heritage Building ID: 503774
Stables range of 1938-39 by A S G Butler for Little Horwood Manor, a hunting box.
After 1984 the stables were subdivided and converted to four residential units.
Despite the subdivision and residential conversion the stables survives little altered on its main external facades. |

totoro |
Sunday 30th of November 2014 03:36:35 PM |












![[EAW016598] Little Horwood Manor and surrounding countryside, Little Horwood, 1948](http://britainfromabove.org.uk/sites/all/libraries/aerofilms-images/public/100x100/EAW/016/EAW016598.jpg)
![[EAW011450] Little Horwood Manor, Little Horwood, 1947](http://britainfromabove.org.uk/sites/all/libraries/aerofilms-images/public/100x100/EAW/011/EAW011450.jpg)
![[EAW011447] Little Horwood Manor, Little Horwood, 1947. This image was marked by Aerofilms Ltd for photo editing.](http://britainfromabove.org.uk/sites/all/libraries/aerofilms-images/public/100x100/EAW/011/EAW011447.jpg)
![[EAW011448] Little Horwood Manor, Little Horwood, 1947. This image was marked by Aerofilms Ltd for photo editing.](http://britainfromabove.org.uk/sites/all/libraries/aerofilms-images/public/100x100/EAW/011/EAW011448.jpg)
![[EAW011446] Little Horwood Manor, Little Horwood, 1947](http://britainfromabove.org.uk/sites/all/libraries/aerofilms-images/public/100x100/EAW/011/EAW011446.jpg)
![[EAW016599] Little Horwood Manor, Little Horwood, 1948](http://britainfromabove.org.uk/sites/all/libraries/aerofilms-images/public/100x100/EAW/016/EAW016599.jpg)
![[EAW011449] Little Horwood Manor, Little Horwood, 1947](http://britainfromabove.org.uk/sites/all/libraries/aerofilms-images/public/100x100/EAW/011/EAW011449.jpg)
![[EAW016597] Little Horwood Manor, Little Horwood, 1948. This image has been produced from a print.](http://britainfromabove.org.uk/sites/all/libraries/aerofilms-images/public/100x100/EAW/016/EAW016597.jpg)
![[EAW011451] Little Horwood Manor and The Stables, Little Horwood, 1947. This image was marked by Aerofilms Ltd for photo editing.](http://britainfromabove.org.uk/sites/all/libraries/aerofilms-images/public/100x100/EAW/011/EAW011451.jpg)
![[EAW016601] Little Horwood Manor, Little Horwood, from the south, 1948. This image has been produced from a print.](http://britainfromabove.org.uk/sites/all/libraries/aerofilms-images/public/100x100/EAW/016/EAW016601.jpg)
![[EAW008232] Little Horwood Manor and Manor Farm, Little Horwood, 1947](http://britainfromabove.org.uk/sites/all/libraries/aerofilms-images/public/100x100/EAW/008/EAW008232.jpg)
![[EAW008228] Little Horwood Manor, Little Horwood, 1947](http://britainfromabove.org.uk/sites/all/libraries/aerofilms-images/public/100x100/EAW/008/EAW008228.jpg)
![[EAW016600] Little Horwood Manor and the surrounding area, Little Horwood, from the north-east, 1948. This image has been produced from a damaged print.](http://britainfromabove.org.uk/sites/all/libraries/aerofilms-images/public/100x100/EAW/016/EAW016600.jpg)
![[EAW005542] Little Horwood Manor, Manor Farm and surrounding countryside, Little Horwood, 1947](http://britainfromabove.org.uk/sites/all/libraries/aerofilms-images/public/100x100/EAW/005/EAW005542.jpg)
![[EAW008229] Little Horwood Manor and Manor Farm, Little Horwood, 1947](http://britainfromabove.org.uk/sites/all/libraries/aerofilms-images/public/100x100/EAW/008/EAW008229.jpg)