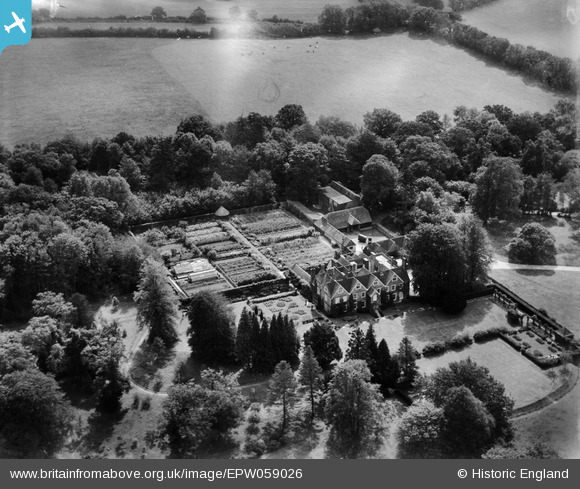
WOODCOTE MANOR HOUSE Bramdean, Hampshire SO24 0LL
No public access.
Grade 2* listed building. English Heritage Building ID: 145336
Small country house. Late C15, C17 and 1911 by R Blomfield for Seymour Haden.
Brick on rubble flint plinth (with timberframe core) old plain tile roof. Mid C17 house with West or garden front of 4 gabled bays and centre porch, with wing behind at left earlier timber-framed house and wing behind at right in Blomfield's Georgian style 3 bay South front
The origins of the manor of Woodcote lie in the reign of Richard 1 in the late twelfth century. The oldest surviving parts date back to the seventeenth century. These consist of the manor house, the walled garden, the coach house and a barn. Around these buildings lay a small park, wooded behind the house and open to the West in front.
Other listed buildings nearby:
Grade 2 listing English Heritage Building ID: 145338 - Barn at Woodcote Manor 20m E of Coach House, Bramdean and Hinton Ampner - Barn, C17. Timber-frame weatherboarded on brick plinth, old plain tile roof. C19 brick stable block attached to left end bay at front.
Grade 2 listed Garden Wall and Gazebo Immediately Wsw of Woodcote Manor, Bramdean and Hinton Ampner English Heritage Building ID: 145340 - Garden wall and gazebo. Circa 1911 by Sir R Blomfield. Brick with old plain tiled
roof. Wall runs from edge of drive in front of Blomfield's S front westwards to retain lawn in front of W front. Wall has moulded brick coping and ends in C18 style rectangular brick gazebo with hipped roof. To N a ha-ha retains the lawn.
Grade 2 listed The Gardeners Cottage, Bramdean and Hinton Ampner English Heritage Building ID: 145339 - House. Circa 1911 by Sir R Blomfield. Brick plain tiled roof. 1½ storey, 3 bay, square plan, with outshots.
Grade 2 listed Coach House at Woodcote Manor, Bramdean and Hinton Ampner-English Heritage Building ID: 145337- Coachhouse. C17 and C19. Brick and old plain tile roof. Immediately right of South entrance front of house and at right angles to it with the corners of the buildings linked by a Dutch gabled archway, 1911 by R Blomfield. This side of building has 3 stables. At house end late C19 octagonal timber cupola with copper clad dome and bell inside.
The stables, though not so old, occupy the site of the original stable block.








![[EPW059026] Woodcote Manor House, Bramdean, 1938](http://britainfromabove.org.uk/sites/all/libraries/aerofilms-images/public/100x100/EPW/059/EPW059026.jpg)
![[EPW059023] Woodcote Manor House, Bramdean, 1938](http://britainfromabove.org.uk/sites/all/libraries/aerofilms-images/public/100x100/EPW/059/EPW059023.jpg)
![[EPW059025] Woodcote Manor House, Bramdean, 1938](http://britainfromabove.org.uk/sites/all/libraries/aerofilms-images/public/100x100/EPW/059/EPW059025.jpg)
![[EPW059027] Woodcote Manor House, Bramdean, 1938](http://britainfromabove.org.uk/sites/all/libraries/aerofilms-images/public/100x100/EPW/059/EPW059027.jpg)
![[EPW059024] Woodcote Manor House, Bramdean, 1938](http://britainfromabove.org.uk/sites/all/libraries/aerofilms-images/public/100x100/EPW/059/EPW059024.jpg)
![[EPW059028] Woodcote Manor House and Park and surrounding countryside, Bramdean, from the south-east, 1938](http://britainfromabove.org.uk/sites/all/libraries/aerofilms-images/public/100x100/EPW/059/EPW059028.jpg)