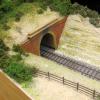 Where the goods train stands is now a row of houses ... the purchase of which will add at least £1m to the cost of reopening the line.... but just out of the picture to the north the local West Devon Borough Council built its offices on the route so we can hardly expect to see an planning decisions from them to protect the future route of the railway.
Why is this important? When the picturesque, but increasingly vulnerable, coast route from Exeter to Newton Abbot becomes impossible to maintain, this will be the only railway route to Plymouth and Cornwall.
There was a case for closure, if a weak one, but there was no case for fragmenting the route into privately own farmland, houses, commercial sites and council offices. Interestingly the sections of the route that carry a cost of maintenance (viaducts and tunnels) are still in public ownership, including the viaduct seen here. |

Maurice |
Sunday 7th of July 2013 09:40:34 AM |
 Taylor Square), the Taylor in question being a local mining engineer, John Taylor, whose business eventually grew to be Taylor Woodrow. |

Maurice |
Sunday 7th of July 2013 09:26:06 AM |
  The London and South Western Railway bridge register c1900 says "Tavistock Viaduct, 213 m 57c (from Waterloo), over roads, Concrete arches, masonry piers and abutments, 8 - 3@32', 5 @ 50', 61ft to soffit."
But this does tell the whole story. To fit around the roads that were already there the pier between the second and third 50ft arches (from the north) is a double pier to correctly space the arches over the streets below. The three 32ft arches at the north end take up the same space as two 50ft arches, but if they had been built two 50ft arches the pier between would have been in the middle of the lower road.
It is an interesting example of the way in which when being built the railways worked round the established landscape .... whereas today we would probably move the road(s).
The attached picture shows the join between the Granite piers and the concrete arches, which is especially noticeable on the pier between 50ft and 30ft arches, where the natural stone continues to the higher springing of the smaller arch. The spandrel walls of the viaduct are granite all the way to the top, hiding the concrete interior. |

Maurice |
Sunday 7th of July 2013 07:47:29 AM |
 The open air swimming pool? |

mrfixer |
Tuesday 16th of October 2012 08:17:00 PM |
 Market Street |

MB |
Tuesday 11th of September 2012 02:40:14 PM |
 King Street |

MB |
Tuesday 11th of September 2012 02:39:54 PM |
 Bannawell Street |

MB |
Tuesday 11th of September 2012 02:36:18 PM |
 Rock View |

MB |
Tuesday 11th of September 2012 02:35:28 PM |
 Site of the Bedford Foundry |

MB |
Tuesday 11th of September 2012 02:35:05 PM |
 My house is here, built in 1936 |

Jo |
Sunday 29th of July 2012 08:01:35 PM |
 Tavistock Union Workhouse |

Chas Drown |
Saturday 7th of July 2012 02:37:51 PM |













![[EPW023602] The railway viaduct and environs, Tavistock, 1928](http://britainfromabove.org.uk/sites/all/libraries/aerofilms-images/public/100x100/EPW/023/EPW023602.jpg)
![[EPW023595] Railway viaduct and the town centre, Tavistock, 1928](http://britainfromabove.org.uk/sites/all/libraries/aerofilms-images/public/100x100/EPW/023/EPW023595.jpg)
![[EPW023596] The church of St Eustachius and the town centre, Tavistock, 1928](http://britainfromabove.org.uk/sites/all/libraries/aerofilms-images/public/100x100/EPW/023/EPW023596.jpg)
![[EPW023605] Bedford Square and the town centre, Tavistock, 1928](http://britainfromabove.org.uk/sites/all/libraries/aerofilms-images/public/100x100/EPW/023/EPW023605.jpg)
![[EPW023599] The church of St Eustachius and the town centre, Tavistock, 1928](http://britainfromabove.org.uk/sites/all/libraries/aerofilms-images/public/100x100/EPW/023/EPW023599.jpg)

