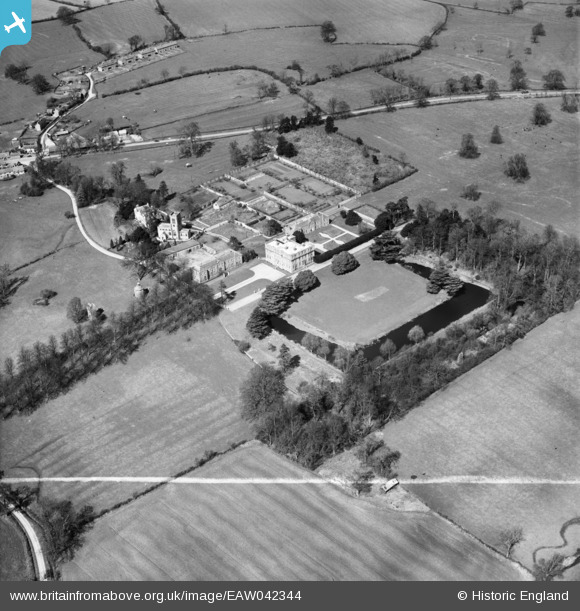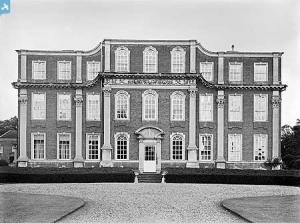 No trace on the ground now. 1885 OS map identifies this structure as a Well House. |

totoro |
Tuesday 29th of April 2014 06:52:31 PM |
 Bedlam Walk |

totoro |
Tuesday 29th of April 2014 06:48:22 PM |
 Bedlam Lane |

totoro |
Tuesday 29th of April 2014 06:48:07 PM |
 Newport Road |

totoro |
Tuesday 29th of April 2014 06:41:41 PM |
 View of front of house looking from about here towards building in 1922.
Photographer: Nathaniel Lloyd
Not to be reproduced without permission; Copyright English Heritage
From http://www.englishheritagearchives.org.uk/SingleResult/
Default.aspx?id=345761&t=Quick&cr=chicheley&io=True&l=all |

totoro |
Tuesday 29th of April 2014 06:40:22 PM |
 Wall with Attached Stone Pier and Pair of Gate Piers North of Chicheley Hall, Chicheley - Grade 2 - English Heritage Building ID: 396816
Stone pier and wall to walled garden N. of Hall, C18, part of the
original garden layout by George London. Tall ashlar stone pier |

totoro |
Tuesday 29th of April 2014 06:37:57 PM |
 Low wall on E. side of S. forecourt to Hall, C18, brick with stone coping, central pair of low stone piers carrying carved stone urns. Grade 2 - English Heritage Building ID: 396813 |

totoro |
Tuesday 29th of April 2014 06:35:33 PM |
 Coach House South West of Chicheley Hall, Chicheley
Grade 2 listed building - English Heritage Building ID: 396811
Coachhouse. Early C18. Rubble stone W. wall to churchyard, other elevations red brick with some chequer pattern. Hipped old tile roof, L shaped in plan . |

totoro |
Tuesday 29th of April 2014 06:32:22 PM |
 Dovecote South of Chicheley Hall, Chicheley
Grade 2* listed - English Heritage Building ID: 396812
Dovecote. C18. Octagonal building of red brick, ogee tiled domed roof, |

totoro |
Tuesday 29th of April 2014 06:29:40 PM |
 Service Wing with Attached Quadrant Link North West of Chicheley Hall, Chicheley
Grade 2* listed - English Heritage Building ID: 396768
Former Service Wing now family house, linked to Hall by quadrant corridor c.1719-23 and part of the overall design of the Hall. |

totoro |
Tuesday 29th of April 2014 06:26:22 PM |
 Stable Block South West of Chicheley Hall, Chicheley
Grade 2* listed - English Heritage Building ID: 396769
Stable block, balancing the service wing on the S.W. side of the Hall, 1723-25 and part of the overall design. Design follows that of the service wing except that in the centre of the E. front an arched carriage opening. |

totoro |
Tuesday 29th of April 2014 06:24:46 PM |
 Church of St Lawrence, Chicheley
Grade 1 listed building - English Heritage Building ID: 396766
Parish Church.
C14 nave and N. aisle,
C15 central tower,
C16 clerestory and 2 storey S. porch,
chancel dated 1708 on rainwater head.
(One Monthly service was listed 2014) |

totoro |
Tuesday 29th of April 2014 06:23:09 PM |
 Chicheley Hall - 4 Hall Lane, Chicheley, Milton Keynes MK16 9JJ
Grade 1 listed building - English Heritage Building ID: 396767
An ancient manor house on the site belonged to the Pagnell family of Newport Pagnell, but was given by them to the church. Cardinal Wolsey gave it to Christ Church, Oxford, but it reverted to the Crown, and was acquired by a merchant, Anthony Cave in 1545, who built a manor house in the form of a hollow square.By the time of the English Civil War, the house belonged to the Chester family. The house was damaged during the war, and demolished afterwards. The present Chicheley Hall was built on the same site. All that remains of the old manor today is one Jacobean over-mantel with termini caryatids, and some panelling in the 'new' Chicheley Hall.
The present hall was built between 1719 and 1723, with the interior fittings completed in 1725. The house was often attributed to the architect Thomas Archer, but has more recently been attributed to Francis Smith, who is thought to have designed it for Sir John Chester.
From about 1883 Chicheley Hall, with the immediately surrounding 75 acres, was let out to tenants, and it was never again the primary residence of the Chester family although it remained in their ownership for a further 70 years.
During the Second World War, Chicheley Hall was used by the Special Operations Executive as its Special Training School No. 46. From 1942 until 1943, it was used for training Czechoslovaks for SOE parachute missions. It was later used to train Polish agents, and then became a FANY (First Aid Nursing Yeomanry) wireless telegraphy school.
The house was purchased from the Chester family by David Beatty, 2nd Earl Beatty in 1952, son of First World War Admiral Lord Beatty, who brought memorabilia of his father. Beatty began a large restoration program and finally employed the renowned interior decorator Felix Harboard, famed for his work at Luttrellstown Castle near Dublin. Harboard's masterful, classical colour schemes accentuating moulding and panelling perfectly suit the house.
Chicheley Hall remained the home of the 2nd Earl's fourth wife, Diane, after his death. She remarried, to Sir John Nutting, and was later the chairman of the Georgian Group. Together, they ran the house as a venue for weddings and conferences. The house stood in for Bletchley Park in the 2001 film Enigma. It has also been used as a location in several other films and TV projects, including Pride and Prejudice, The Meaning of Life, The Red Violin, Black Beauty, The Fourth Protocol, A Village Affair (1995 TV Movie), Separate Lies.
In 2007, Grade I listed Chicheley Hall was placed on the market for sale, with a guide price of £9 million. It was bought by the Royal Society for £6.5 million, funded in part by Fred Kavli. The Royal Society has spent a further £12 million renovating the house, and adapting it to become the Kavli Royal Society International Centre, a venue for science seminars and conferences. Outside of these scientific events the Hall may be used by others for corporate and social events.
(Source- wikipaedia [[Chicheley Hall]]. Creative Commons Attribution-ShareAlike License ) |

totoro |
Tuesday 29th of April 2014 06:21:55 PM |
 Chicheley House - Hall Lane, Chicheley, Milton Keynes MK16 9JH
Grade 2 building - English Heritage Building ID: 396765
House, former Vicarage. Early C19, gothic revival style, painted
stucco, slate roofs, 3 chimneys, 2 storeys and attic. S. front of 3 bays with 3 gables |

totoro |
Tuesday 29th of April 2014 06:20:14 PM |
 Hall Lane |

totoro |
Tuesday 29th of April 2014 06:18:53 PM |

















![[EAW042344] Chicheley Hall, Chicheley, 1952. This image was marked by Aerofilms Ltd for photo editing.](http://britainfromabove.org.uk/sites/all/libraries/aerofilms-images/public/100x100/EAW/042/EAW042344.jpg)
![[EAW042347] Chicheley Hall and the Church of St Lawrence, Chicheley, 1952. This image was marked by Aerofilms Ltd for photo editing.](http://britainfromabove.org.uk/sites/all/libraries/aerofilms-images/public/100x100/EAW/042/EAW042347.jpg)
![[EAW042348] Chicheley Hall and the Church of St Lawrence, Chicheley, 1952. This image was marked by Aerofilms Ltd for photo editing.](http://britainfromabove.org.uk/sites/all/libraries/aerofilms-images/public/100x100/EAW/042/EAW042348.jpg)
![[EAW042349] Chicheley Hall and the Church of St Lawrence, Chicheley, 1952. This image was marked by Aerofilms Ltd for photo editing.](http://britainfromabove.org.uk/sites/all/libraries/aerofilms-images/public/100x100/EAW/042/EAW042349.jpg)
![[EAW042345] Chicheley Hall and the Church of St Lawrence, Chicheley, 1952. This image was marked by Aerofilms Ltd for photo editing.](http://britainfromabove.org.uk/sites/all/libraries/aerofilms-images/public/100x100/EAW/042/EAW042345.jpg)
![[EAW042343] Chicheley Hall and the Church of St Lawrence, Chicheley, 1952. This image was marked by Aerofilms Ltd for photo editing.](http://britainfromabove.org.uk/sites/all/libraries/aerofilms-images/public/100x100/EAW/042/EAW042343.jpg)
![[EAW042346] Chicheley Hall and the Church of St Lawrence, Chicheley, 1952. This image was marked by Aerofilms Ltd for photo editing.](http://britainfromabove.org.uk/sites/all/libraries/aerofilms-images/public/100x100/EAW/042/EAW042346.jpg)
