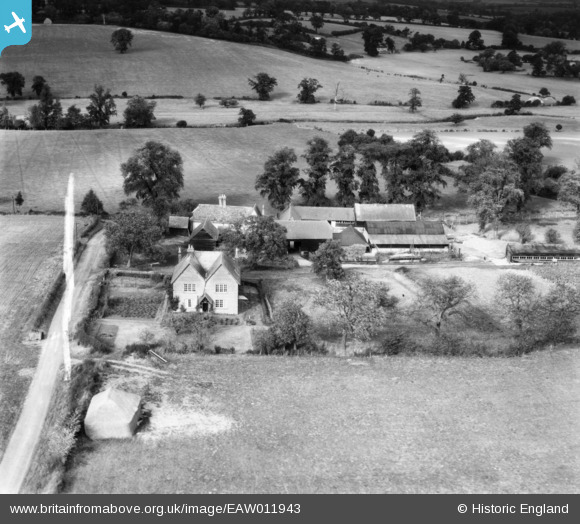© Copyright OpenStreetMap contributors and licensed by the OpenStreetMap Foundation. 2025. Cartography is licensed as CC BY-SA.
Details
| Title |
[EAW011943] Swangles Farm, Cold Christmas, 1947. This image was marked by Aerofilms Ltd for photo editing. |
| Reference |
EAW011943 |
| Date |
17-October-1947 |
| Link |
|
| Place name |
COLD CHRISTMAS |
| Parish |
THUNDRIDGE |
| District |
|
| Country |
ENGLAND |
| Easting / Northing |
537680, 216954 |
| Longitude / Latitude |
-0.0015861893509493, 51.833759814857 |
| National Grid Reference |
TL377170 |
Pins
 This area where the river curves was - about this time- a Rifle Range. Are those army tents? |

totoro |
Monday 21st of July 2014 06:47:46 PM |
 River Rib |

totoro |
Monday 21st of July 2014 06:42:18 PM |
 Cold Christmas Lane |

totoro |
Monday 21st of July 2014 06:39:24 PM |
 East Barn at Swangles Farm 40 Metres East North East of House, Thundridge
Cold Christmas Lane, Thundridge, Hertfordshire SG12 7SN
Grade 2 listed - English Heritage Building ID: 356018
Barn. Circa 1600, E 2-bays c1700. Timber frame weatherboarded on low red brick sill wall with steep roof formerly thatched, now clad in corrugated iron. A single aisled 3-bay barn facing South with central doorway and 2-bay unaisled East extension. |

totoro |
Monday 21st of July 2014 06:33:38 PM |
 Farmhouse at Swangles Farm and Former Granary at South West Corner, Thundridge
Cold Christmas Lane, Thundridge, Hertfordshire SG12 7SN
Grade 2 listed building - English Heritage Building ID: 356017
Farmhouse, and granary now an outhouse. (No longer a working farm)
C15/C16 hall house altered c1600 to 2-storeys throughout.
C19 lean-to at W end.
C17/C18 granary.
Timber frame of house plastered, front lined as ashlar, all on a red brick sill. Very steep old red tile roofs.
Painted brick single-storey lean-to at W, with tiled roof, and similar lean-to porch on front.
Swangles preserves the name of a family appearing in the area in the C14 |

totoro |
Monday 21st of July 2014 06:30:37 PM |







![[EAW011943] Swangles Farm, Cold Christmas, 1947. This image was marked by Aerofilms Ltd for photo editing.](http://britainfromabove.org.uk/sites/all/libraries/aerofilms-images/public/100x100/EAW/011/EAW011943.jpg)
![[EAW011354] Swangles Farm, Cold Christmas, 1947](http://britainfromabove.org.uk/sites/all/libraries/aerofilms-images/public/100x100/EAW/011/EAW011354.jpg)
![[EAW011945] Swangles Farm, Cold Christmas, 1947. This image was marked by Aerofilms Ltd for photo editing.](http://britainfromabove.org.uk/sites/all/libraries/aerofilms-images/public/100x100/EAW/011/EAW011945.jpg)
![[EAW011356] Swangles Farm, Cold Christmas, 1947](http://britainfromabove.org.uk/sites/all/libraries/aerofilms-images/public/100x100/EAW/011/EAW011356.jpg)
![[EAW011353] Swangles Farm, Cold Christmas, 1947](http://britainfromabove.org.uk/sites/all/libraries/aerofilms-images/public/100x100/EAW/011/EAW011353.jpg)
![[EAW011948] Swangles Farm, Cold Christmas, 1947. This image was marked by Aerofilms Ltd for photo editing.](http://britainfromabove.org.uk/sites/all/libraries/aerofilms-images/public/100x100/EAW/011/EAW011948.jpg)
![[EAW011946] Swangles Farm, Cold Christmas, 1947. This image was marked by Aerofilms Ltd for photo editing.](http://britainfromabove.org.uk/sites/all/libraries/aerofilms-images/public/100x100/EAW/011/EAW011946.jpg)
![[EAW011947] Swangles Farm, Cold Christmas, 1947. This image was marked by Aerofilms Ltd for photo editing.](http://britainfromabove.org.uk/sites/all/libraries/aerofilms-images/public/100x100/EAW/011/EAW011947.jpg)
![[EAW011949] Swangles Farm, Cold Christmas, 1947. This image was marked by Aerofilms Ltd for photo editing.](http://britainfromabove.org.uk/sites/all/libraries/aerofilms-images/public/100x100/EAW/011/EAW011949.jpg)
![[EAW011944] Swangles Farm, Cold Christmas, 1947. This image was marked by Aerofilms Ltd for photo editing.](http://britainfromabove.org.uk/sites/all/libraries/aerofilms-images/public/100x100/EAW/011/EAW011944.jpg)
![[EAW011352] Swangles Farm, Cold Christmas, 1947](http://britainfromabove.org.uk/sites/all/libraries/aerofilms-images/public/100x100/EAW/011/EAW011352.jpg)
![[EAW011355] Swangles Farm, Cold Christmas, 1947](http://britainfromabove.org.uk/sites/all/libraries/aerofilms-images/public/100x100/EAW/011/EAW011355.jpg)
![[EAW011349] Swangles Farm and the surrounding countryside, Cold Christmas, 1947](http://britainfromabove.org.uk/sites/all/libraries/aerofilms-images/public/100x100/EAW/011/EAW011349.jpg)
![[EAW011350] Swangles Farm and the surrounding countryside, Cold Christmas, 1947](http://britainfromabove.org.uk/sites/all/libraries/aerofilms-images/public/100x100/EAW/011/EAW011350.jpg)
![[EAW011351] Swangles Farm and the surrounding countryside, Cold Christmas, 1947](http://britainfromabove.org.uk/sites/all/libraries/aerofilms-images/public/100x100/EAW/011/EAW011351.jpg)